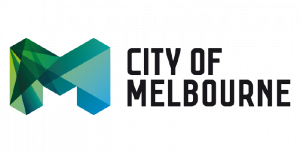Some time has passed since we called for expressions of interest to provide pro bono design services for the Bulleen Pre School (BPS) some months ago. A lot has happened behind the scenes since then – and we thought we’d share a bit of the action with you.
As we mentioned back in July, the pre school was hoping to apply for funds from the Department of Education and Early Childhood Development to extend its premises, so as to accommodate more children and improve its service to the local community. Two days before our call for service providers closed, the funding application deadline was announced. Surprise! Instead of the anticipated 6 months to prepare an application (based on the time frame allowed for the previous funding round), there was going to be 6 weeks! Architect Ajith Kuruvilla (Gray Space Architects) had submitted an EOI and, with extensive experience in schools, looked like a perfect match, but we weren’t sure how he would take the news about the time frame. To our relief, Ajith was relatively unfazed. It was decided to form a design team, led by Ajith (being a registered architect), with Kamil Muhammad (interior designer and a4p member) and Paul Cooksey (architect) undertaking design and documentation.
In spite of the constraints of time, budget and a challenging site, the project progressed quickly to a workable solution. The team worked tremendously well with the BPS, and consultants (quantity surveyor and services engineer) were persuaded to come on board, also on a pro bono basis, to provide the detail necessary for the funding application.
Sadly, immediately before the deadline for the funding submission, the City of Manningham(owner of the property) indicated that it would not support the project, due to other intentions for the site, including its view that the 50 year old building was expected to reach the end of its life in another decade.
It was a disappointing outcome for all those who worked so hard, and demonstrated the importance of engaging all stakeholders from early in the process. Even so, we were blown away by the positive energy generated by this project. In the words of Ben Barrow, former president of the BPS:
“The support to the project from this team was exceptional and delivered an extremely professional, high quality result. Special mentions must go to – Ajith who was able to coordinate the various skills and draw on his extensive network to obtain support for the preparation of the cost plan and the underground services survey; and Paul who was able to take a jumbled wish list of ideas and expertly sort through it and craft it into a excellent design within the context of the children’s services license requirements. The team added their extensive insight into previously unconsidered issues such as the presence of asbestos in the eaves of the building, heritage consideration of a tree and design considerations for (and cost/benefit assessment of) a 6 star green rating for the building.”
Thanks Ben for your kind words! You can read his full testimonial here.
The BPS aims to foster the Reggio Emilia education system in its curriculum, focused on the connection between social interaction and cognitive development, encouraging creativity and self-expression, and the team sought to address this approach in its design. Here’s a few key points about the design solution, in their words:
- A central communal ‘Piazza’ allowing for an informal meeting of different ages and personalities.
- Courtyards to create an informal relationship between the inside and the outside – ‘classroom without a roof’
- Kitchen as a link between the Piazza and the new classroom (cooking and dining areas being central to the schooling system as they provide valuable opportunities for social and personal development)
- Emphasis on the use of both light and dark spaces within the environment to encourage discussions and visual interaction. The form uses high level windows and external windows to deliberately create areas that have abundant levels of light and also limited amounts of light within one teaching space.
We would like to extend our sincere thanks to the following people who provided their services free of charge for this project.
- – Design Team: Ajith Kuruvilla, architect
- – Director: Gray Space Architects, ajith@grayspace.com.au
- – Architect: Paul Cooksey
- – Interior designer (A4P pro bono team): Kamil Muhammad
Consultants:
- – Cost Planner / Quantity: SurveyorsFrank Kummerle, MP Cordia & Associates Pty Ltd
- – Services Engineer: Leslie Zambuko & Jeff Bryar, Jeff Bryar and Associates Pty Ltd




