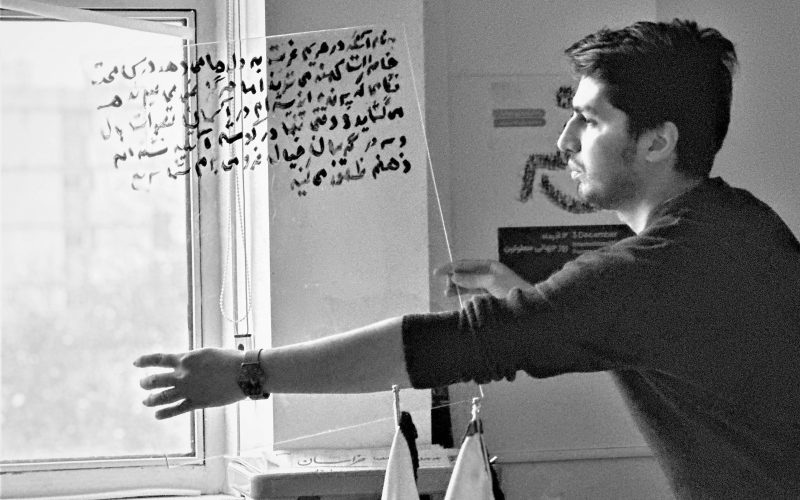Parsa Pahlavan is a conservation architect, material designer, and assistant professor of architecture at Ferdowsi University of Mashhad, Iran. He earned his master’s degree in architectural engineering from Politecnico di Milano in 2012 and has experience collaborating on projects related to the conservation of cultural heritage and promoting diversity in architecture and urban planning education. In 2017, he obtained his PhD in material design for the restoration of built environments from the DICAM department at the University of Bologna. In the pursuit of promoting peaceful architecture, Parsa has teamed up with architects Afsaneh Hemmati and Pernian Dalili, desiring to establish the Iranian Architects for Peace. As part of this initiative, they organized a design camp for a group of talented young architects and architecture students. The camp was comprised of Sajjad Jafari, Samira Moshiri, Raheleh Shojaei, Benyamin Erfani, Maryam Mehdipour Jalali, Zahra Alidadi, Fateme Forghani, and Reyhaneh Amirian.
Introduction:
In 2022, the directors of Tavanyaban, a center for specially abled students in Mashhad, Iran, proposed a redesign project for the structural ceiling of their institute to the architecture students of Ferdowsi University of Mashhad. The aim was to involve the students in a sensitive project that could showcase the actions of the institute. The project was centered around adding structural elements and concealing them with handwriting of letters written by specially abled students addressed to the school’s directors.
Design Process:
The design team began the project by engaging with the specially abled students to incorporate their ideas into the pattern design of the ceiling. The team encouraged the students to contribute their own designs, which led to a considerable part of the ceiling panels being drawn by the specially disabled students themselves. The design team then worked on integrating these patterns into the overall design of the ceiling, ensuring a cohesive look and feel.
Outcome:
The outcome of the project was a beautiful redesign of the structural ceiling of the Tavanyaban institute. The students’ contributions added a personal touch to the overall design and conveyed the message of inclusivity and involvement of specially abled individuals in the project. The patterns and designs were skillfully integrated into the ceiling, creating an aesthetically pleasing and functional space.
Conclusion:
The project was a success in terms of achieving its objectives of involving the students in a sensitive project and showcasing the actions of the Tavanyaban institute. The redesign of the structural ceiling of the Tavanyaban institute is a testament to the creativity and contribution of specially abled students and highlights the importance of inclusivity in all projects. This project serves as an inspiration for architects and designers to engage with all members of the community, including those with special needs, to create spaces that are both functional and meaningful.





